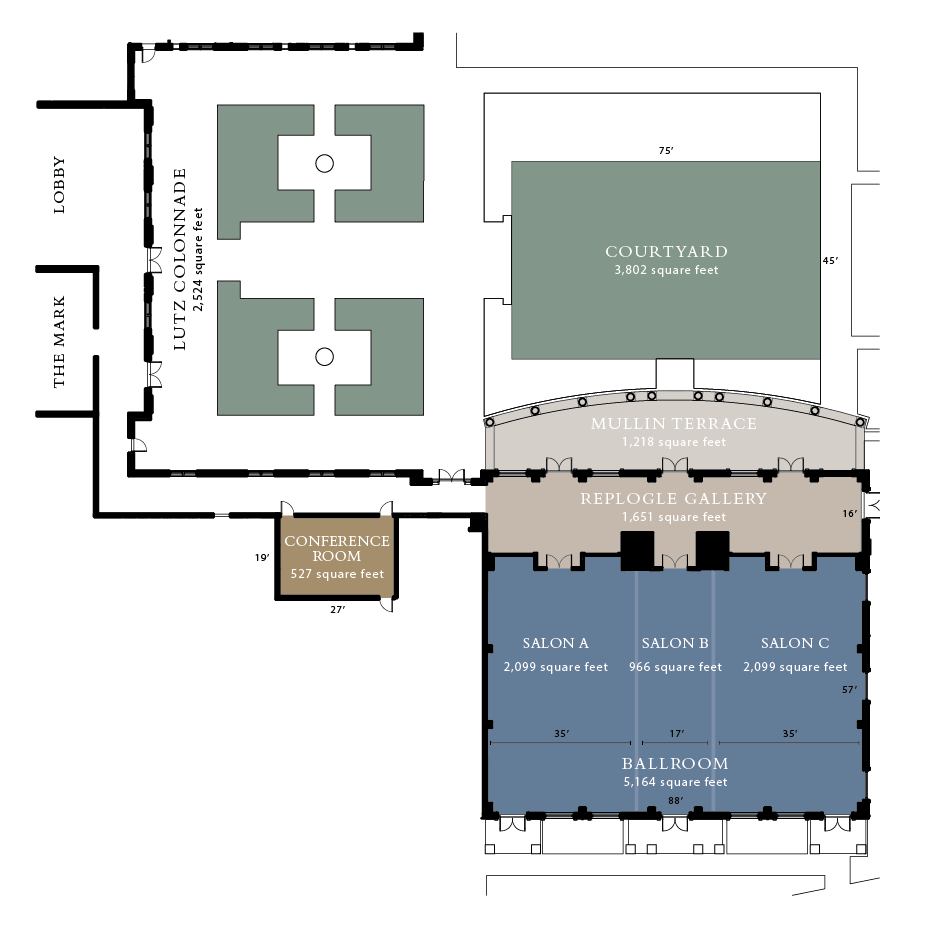Unforgettable
Elon Events
Whether it’s an alumni dinner, a business meeting, or a wedding reception, The Inn at Elon is the ideal venue for a wide range of events and gatherings. Mark the occasion with fond memories while you celebrate among Elon’s beautiful botanical gardens.
Weddings & Events Highlights
- 5,700 sq. ft.
of flexible event space - Outdoor patio
& courtyard with fire pits - Professional meeting planner
& catering staff - Customized catering menus
- Audiovisual equipment
rentals & support - Group room blocks
meet With Purpose
Every event hosted at The Inn at Elon directly supports student scholarships—transforming your gathering into a powerful investment in the future of education.
Read MoreVenue Specifications

Our Venues
Our flexible event space is designed to suit events of all sizes, from large-scale celebrations to more intimate gatherings.
| SQ. FT. | RECEPTION | CLASSROOM | THEATER | ROUNDS | CRESCENT | CONFERENCE | |
| Main Ballroom | 5,164 | 450 |
275 |
400 |
350 |
175 |
50 |
| Ballroom Salon A | 2,099 | 125 | 110 | 180 | 100 | 50 | 40 |
| Ballroom Salon B | 966 | 40 | 55 | 100 | 50 | 25 | 35 |
| Ballroom Salon C | 2,099 | 125 | 100 | 180 | 100 | 50 | 40 |
| Conference Room | 527 | 20 | 16 | 30 | 20 | 16 | 20 |
| Replogle Gallery Prefunction |
1,651 | 75 | - | - | - | - | - |
| Mullin Terrace | 1,218 | 100 | - | - | - | - | - |
| Lutz Family Colonnade | 2,524 | 100 | - | - | - | - | - |
| Courtyard | 3,802 | 300 | - | - | - | - | - |










